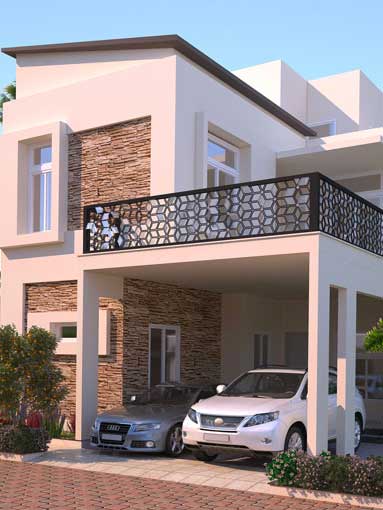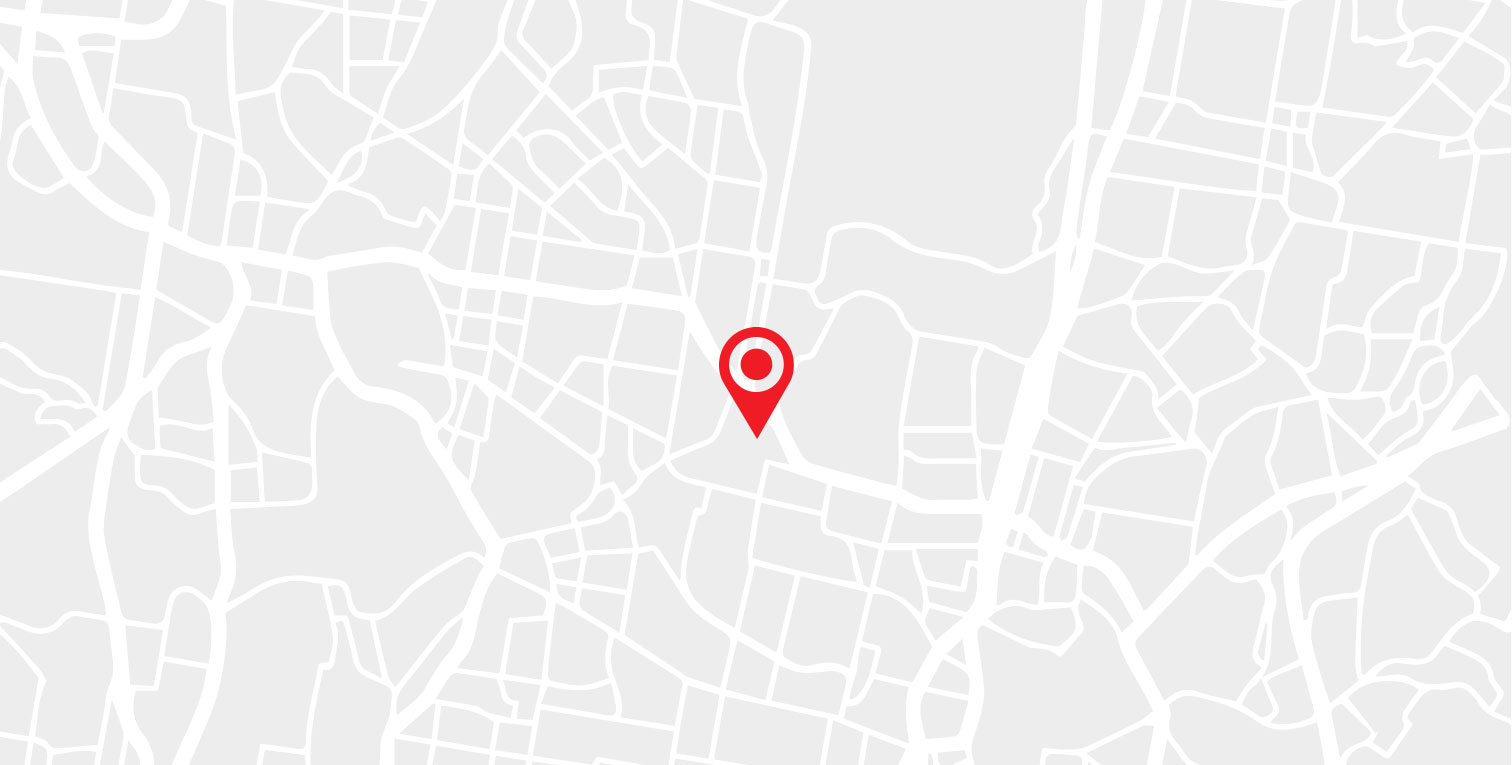Lying close to the IT corridor in Whitefield, Urban Ville is filled with the goodness of eco-friendly living. Spread over area of 8 acres, this premium villa project is located close to the heart of Bangalore's IT corridor enabling you and your family to stay close to work.
The strategically located property paves way to convenience in your life. A perfect location cradled in the lap of nature. The cherry to the cake is that the property is embedded with world-class amenities to dramatize your life. The amenities are a statement of simplicity and come with a perfect blend of contemporary architecture and eco-friendly features. Come, experience a lifestyle like never before.
Lying close to the IT corridor in Whitefield, Urban Ville is filled with the goodness of eco-friendly living. Spread over area of 8 acres, this premium villa project is located close to the heart of Bangalore's IT corridor enabling you and your family to stay close to work. READ MORE
The strategically located property paves way to convenience in your life. A perfect location cradled in the lap of nature. The cherry to the cake is that the property is embedded with world-class amenities to dramatize your life. The amenities are a statement of simplicity and come with a perfect blend of contemporary architecture and eco-friendly features. Come, experience a lifestyle like never before.
READ LESSSOULFUL
ELEMENTS
KRK Urban Ville is inspired by the life-giving elements – Water, Air, and Earth. The project is a definition of art that connects with nature. Our homes are weaved with the essence of elements found in nature. The water element drives the core of life and is a lifeline to civilization. We bring to you a home integrated with rainwater harvesting to preserve water and get closer to nature. The air element breathes life to every home and opens up minds to be cool.
water
air
earth
KRK Urban Ville is inspired by the life-giving elements – Water, Air, and Earth. The project is a definition of art that connects with nature. Our homes are weaved with the essence of elements found in nature. The water element drives the core of life and is a lifeline to civilization. We bring to you a home integrated with rainwater harvesting to preserve water and get closer to nature. The air element breathes life to every home and opens up minds to be cool.
Pamper yourself with a home enriched with unpolluted and warming serenity. The earth element is a soul of growth. Experience a home designed to help you reconnect with mother earth with ample space for gardening and relaxing in the courtyard.
Rekindle the bond with nature


lifestyle homes
designed
your way


lifestyle homes
designed
your way
Curated lifestyle Home
Besides the property being charmingly beautiful, it provides an exclusive community. KRK Urban Ville is designed to cater to the well-being of the residents. Dwell in a contemporary lifestyle crafted to explore the freshness of every new day.
Designed to add fineness
to your life.
Inspired by nature’s elements, our homes are crafted to add warmth, freshness, and tranquillity to your lives. They are seamlessly woven with modern architectural designs and supreme quality, set to give you an unsurpassable living experience.
Inspired by nature’s elements, our homes are crafted to add warmth, freshness, and tranquillity to your lives.


Villa Type
LILLY
Type- C
-
SUPER BUILT UP AREA
2680 SQ.FT
-
CARPET AREA
2363 SQ.FT
-
BEDROOMS
4
-
BATHROOMS
4
-
FACING
EAST
Lilly Villas are aesthetically designed for you to dwell in its unmatchable excellence. Our homes are perfectly engineered with an artistic appeal and architectural designs. Come and experience the finest living with its arrestive beauty.





CLICK ON THE BELOW THUMBNAILS TO VIEW FLOOR PLAN DETAILS



Villa Type
TULIP
Type- D
-
SUPER BUILT UP AREA
2700 SQ.FT
-
CARPET AREA
2439 SQ.FT
-
BEDROOMS
4
-
BATHROOMS
4
-
FACING
WEST
Tulip Villas are crafted with thought-provoking and best infrastructural designs. Every nook and corner of these Villas are designed with sheer patience and attention to detail. Pave a way to resonate your life with excellence and brilliance.





CLICK ON THE BELOW THUMBNAILS TO VIEW FLOOR PLAN DETAILS




Your world at a hand’s reach
ENJOY
GREAT
LOCATION
ADVANTAGE
ENJOY
GREAT
LOCATION
ADVANTAGE

Dramatize your life with
Elite Amenities
Rejuvenate your soul by getting in touch with world-class amenities, powered by eco-friendly features and contemporary designs. Resonate with a lifestyle you always contemplated.
- Children's Play area
- Walker’s path
- Landscaped garden
- Tennis court (park area)
- Half Basketball court (park area)
- Hydro pneumatic system
- Centralized water treatment plant
- Amphitheatre
- Exercise station
- Pantry
- Coffee counter and Reading room
- Billiards room and Chess room
- Swimming pool
- Steam/sauna
Your home with a
spirit of brilliance
We go over town to bring you world-class craftsmanship. Every corner of your home is designed with the best quality material to preserve the shine of your home.
-
Structure
RCC framed structure with solid block walls.
-
Main door
Teak Veneer Paneled Shutter with teakwood frame.
-
Internal doors
Teak Veneer Paneled Shutter with hardwood frame.
-
Flooring
UPVC windows with Mosquito Mesh.
-
Flooring
Full body Vitrified/ Granite/Quartz Tiles in Foyer, Living & Dining. Vitrified Tiles in Kitchen & All Bedrooms. Wooden pattern Vitrified Tiles flooring in Family Room.
-
Staircase
RCC Staircase with granite top and Stainless Steel Railing.
-
Sanitary fixtures
American Standard / Duravit or equivalent makes.
-
CP Fittings
Grohe/Kohler or equivalent make
-
Painting
Plastic emulsion for internal walls. External surface to be combination of external emulsion, texture paint and Stone cladding.
-
Electrical works
Modular switches and sockets-Legrand or equivalent make with FRLS copper cables. With adequate lighting & power points at suitable locations. Provision for split AC’s in all bed rooms.
-
BESCOM power
4KW
-
Power Back Up
Diesel Generator 80% of BESCOM power.
-
Communication
TV & Broadband (Optical Fiber Cabling)
-
Eco friendly initiatives
- Rain water harvesting and re-use
- Solar water heater
- Sewage treatment plant
- Low flow toilets
- Gas bank with MS door
-
Security
- CCTV surveillance
- Home Automation (Provision)
- Burglar alarm system (Provision)
Your dream home approved by
recognized institutions
Our project is permitted by recognized institutions and is also approved by BDA and BBMP. Here is a list of approved banks.
-

BDA
-

BBMP
-
amenities
Dramatize your life with
Elite Amenities
Rejuvenate your soul by getting in touch with world-class amenities, powered by eco-friendly features and contemporary designs. Resonate with a lifestyle you always contemplated.
- Children's Play area
- Walker’s path
- Landscaped garden
- Tennis court (park area)
- Half Basketball court (park area)
- Hydro pneumatic system
- Centralized water treatment plant
- Amphitheatre
- Exercise station
- Pantry
- Coffee counter and Reading room
- Billiards room and Chess room
- Swimming pool
- Steam/sauna
-
specifications
Your home with a
spirit of brilliance
We go over town to bring you world-class craftsmanship. Every corner of your home is designed with the best quality material to preserve the shine of your home.
-
Structure
RCC framed structure with solid block walls.
-
Main door
Teak Veneer Paneled Shutter with teakwood frame.
-
Internal doors
Teak Veneer Paneled Shutter with hardwood frame.
-
Flooring
UPVC windows with Mosquito Mesh.
-
Flooring
Full body Vitrified/ Granite/Quartz Tiles in Foyer, Living & Dining. Vitrified Tiles in Kitchen & All Bedrooms. Wooden pattern Vitrified Tiles flooring in Family Room.
-
Staircase
RCC Staircase with granite top and Stainless Steel Railing.
-
Sanitary fixtures
American Standard / Duravit or equivalent makes.
-
CP Fittings
Grohe/Kohler or equivalent make
-
Painting
Plastic emulsion for internal walls. External surface to be combination of external emulsion, texture paint and Stone cladding.
-
Electrical works
Modular switches and sockets-Legrand or equivalent make with FRLS copper cables. With adequate lighting & power points at suitable locations. Provision for split AC’s in all bed rooms.
-
BESCOM power
4KW
-
Power Back Up
Diesel Generator 80% of BESCOM power.
-
Communication
TV & Broadband (Optical Fiber Cabling)
-
Eco friendly initiatives
- Rain water harvesting and re-use
- Solar water heater
- Sewage treatment plant
- Low flow toilets
- Gas bank with MS door
-
Security
- CCTV surveillance
- Home Automation (Provision)
- Burglar alarm system (Provision)
-
-
approvals
Your dream home approved by
recognized institutions
Our project is permitted by recognized institutions and is also approved by BDA and BBMP. Here is a list of approved banks.
-

BDA
-

BBMP
-
Own your dream house today!
You are just a click away!
Drop in your contact details, our property specialists will get in touch with you.













